526 Montauk Highway, West Islip, NY 11795
| Listing ID |
11053982 |
|
|
|
| Property Type |
Residential |
|
|
|
| County |
Suffolk |
|
|
|
| Township |
Islip |
|
|
|
| School |
West Islip |
|
|
|
|
| Total Tax |
$19,533 |
|
|
|
| Tax ID |
0500-472-00-03-00-045-000 |
|
|
|
| FEMA Flood Map |
fema.gov/portal |
|
|
|
| Year Built |
1940 |
|
|
|
| |
|
|
|
|
|
Privately set approx 700 feet of road! Unique setting within a tranquil environment. Buyers can expect perfect peace and seclusion upon entering this invitingly private residence. A country home with a New England look of relaxed elegance combined with modern living. The traditional, welcoming kitchen is beautifully appointed with custom cabinetry, granite counters and top shelf appliances. A gracious living room is perfect for gatherings as the fireplace adds an element of cozy comfort. The den/sunroom is a serene sun filled place to relax and enjoy life. The first floor has separate accommodation catering for guests or a beautiful master bedroom en-suite with fireplace. The second level features two generous size bedrooms and oversized sitting room. Set on shy 2 acre, it is the perfect place for quiet contemplation with a double garage completing the package. A place where you'll feel worlds away from the everyday grind. Buy a home that future generations will be proud of.
|
- 3 Total Bedrooms
- 2 Full Baths
- 1 Half Bath
- 2919 SF
- 1.91 Acres
- 83200 SF Lot
- Built in 1940
- Available 7/01/2022
- Cape Cod Style
- Lot Dimensions/Acres: 1.91
- Condition: Mint
- Oven/Range
- Refrigerator
- Dishwasher
- Washer
- Dryer
- Hardwood Flooring
- 9 Rooms
- Entry Foyer
- Family Room
- Private Guestroom
- First Floor Primary Bedroom
- 2 Fireplaces
- Baseboard
- Oil Fuel
- Central A/C
- Basement: Crawl space
- Cooling: Ductless
- Hot Water: Fuel Oil Stand Alone
- Features: 1st floor bedrm, eat-in kitchen, granite counters, master bath,powder room
- Vinyl Siding
- Attached Garage
- 2 Garage Spaces
- Community Water
- Other Waste Removal
- Deck
- Patio
- Equestrian
- Shed
- Creek Waterfront
- Construction Materials: Frame,cedar
- Exterior Features: Private entrance
- Lot Features: Level,partly wooded,near public transit,private
- Parking Features: Private,Attached,2 Car Attached
- Community Features: Near public transportation
- Sold on 7/14/2022
- Sold for $859,000
- Buyer's Agent: Zachary Scher
- Company: Signature Premier Properties
|
|
Signature Premier Properties
|
Listing data is deemed reliable but is NOT guaranteed accurate.
|



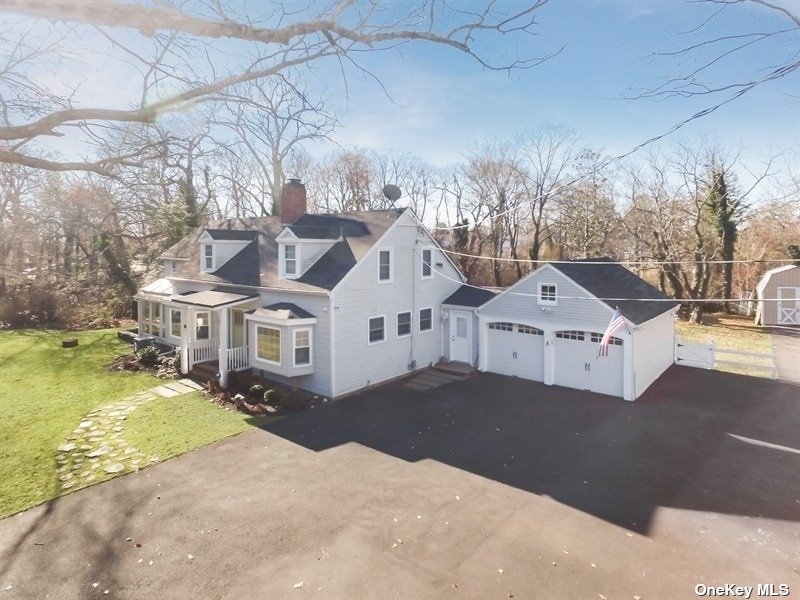


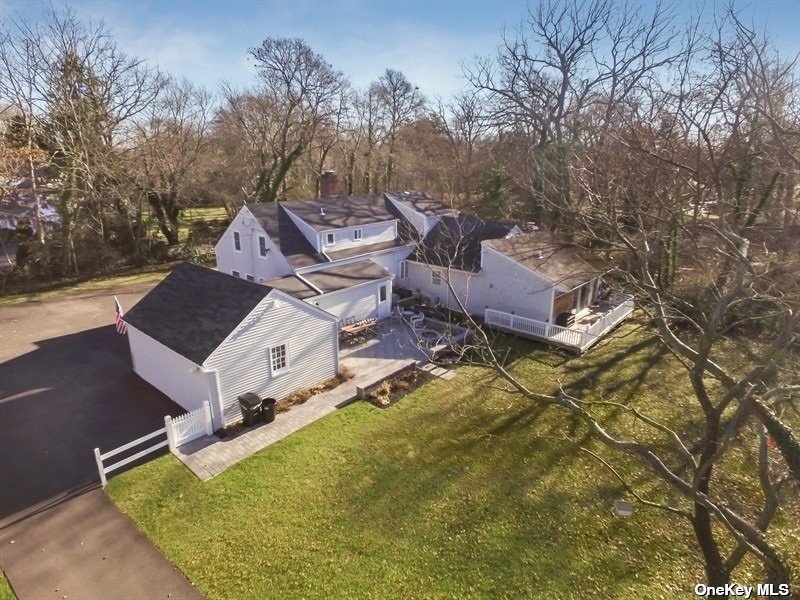 ;
;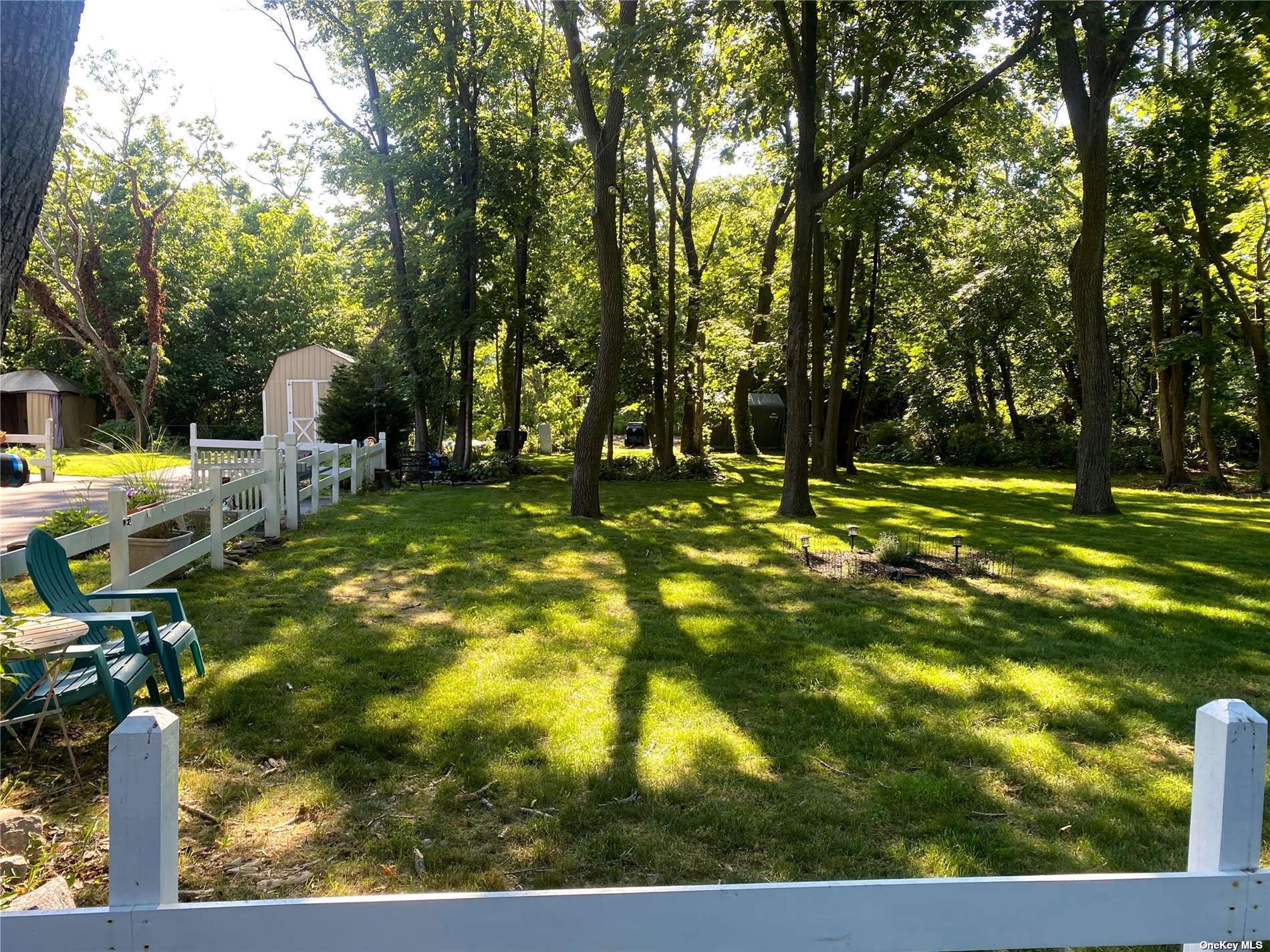 ;
; ;
; ;
;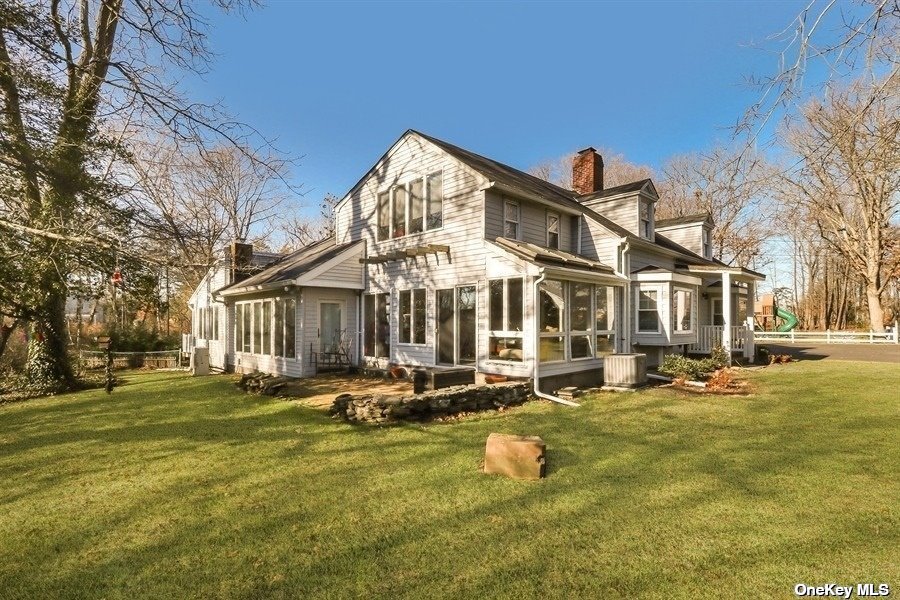 ;
;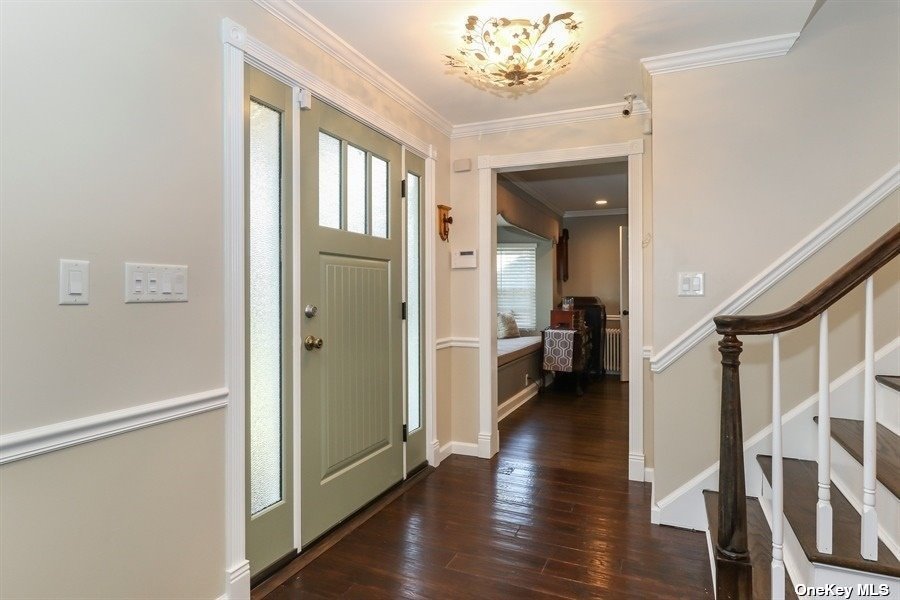 ;
;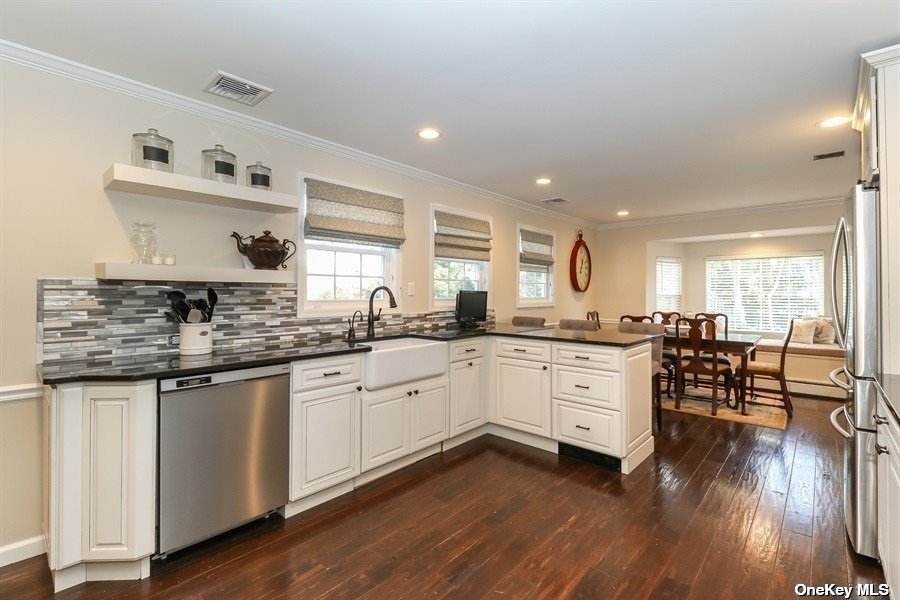 ;
;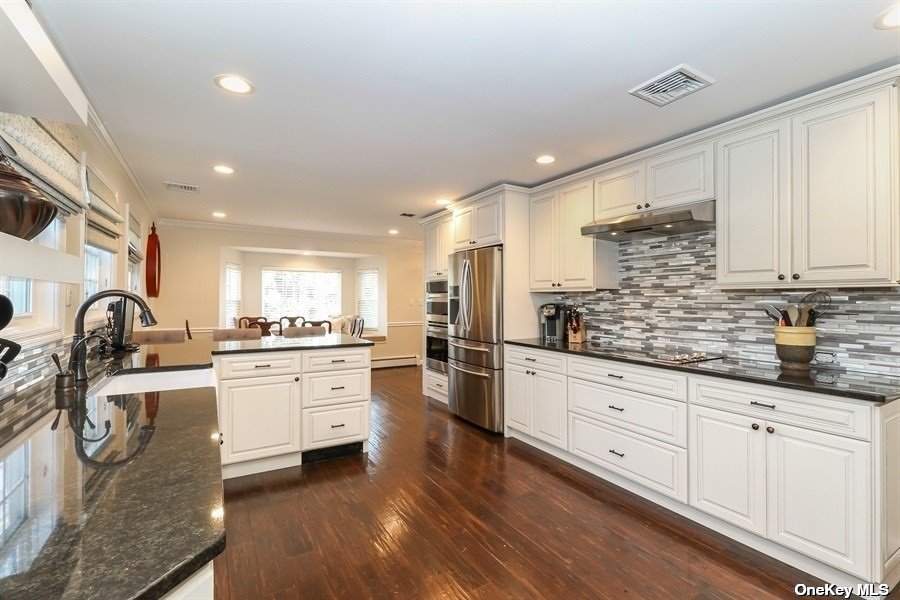 ;
;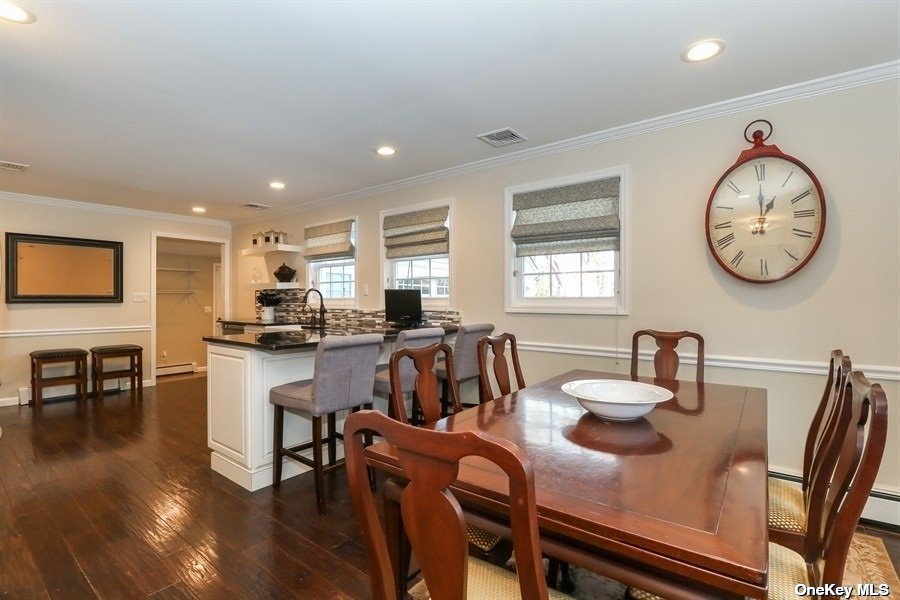 ;
;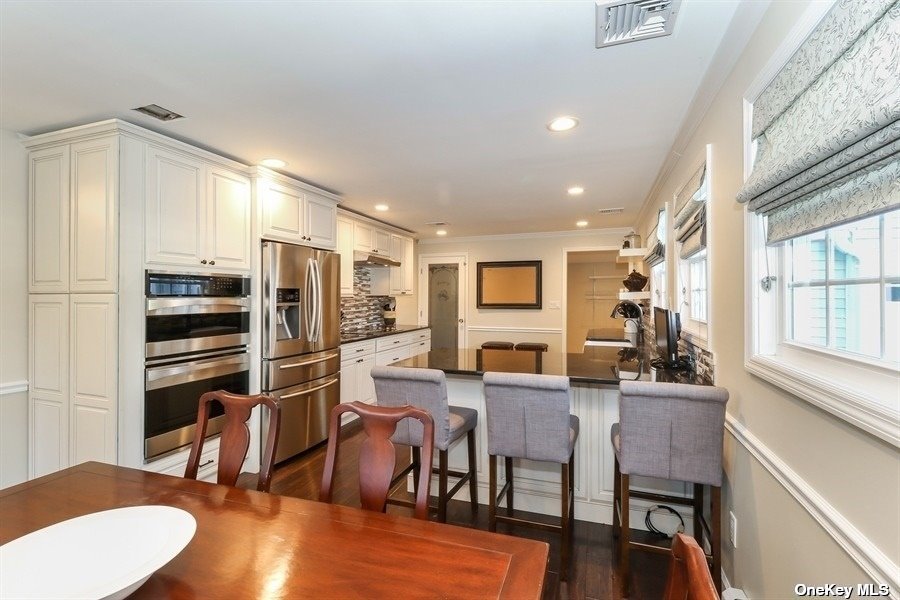 ;
;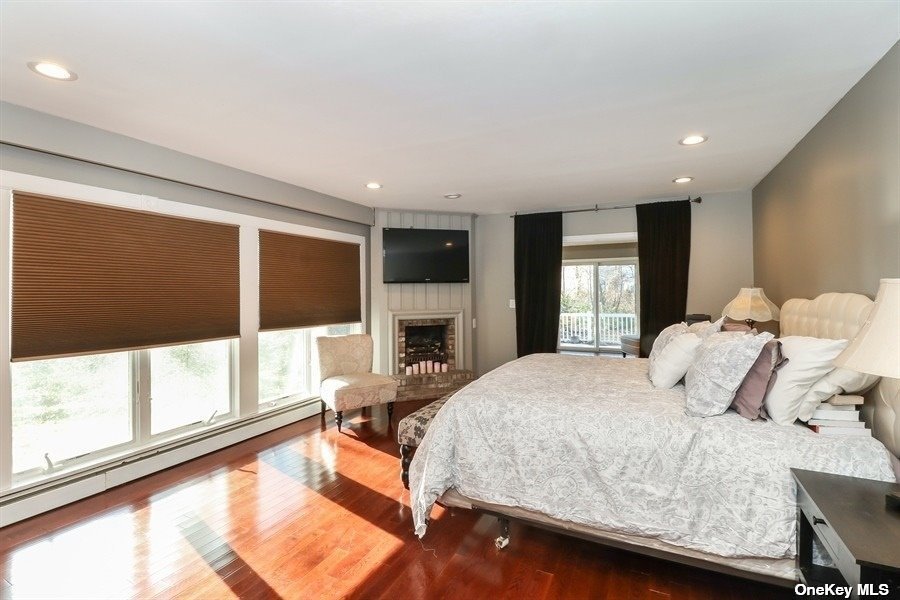 ;
;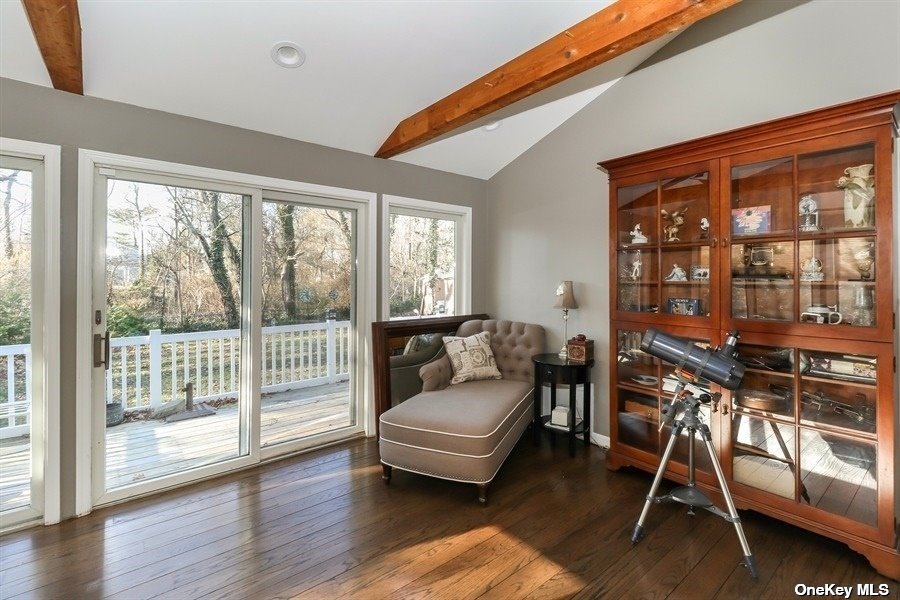 ;
;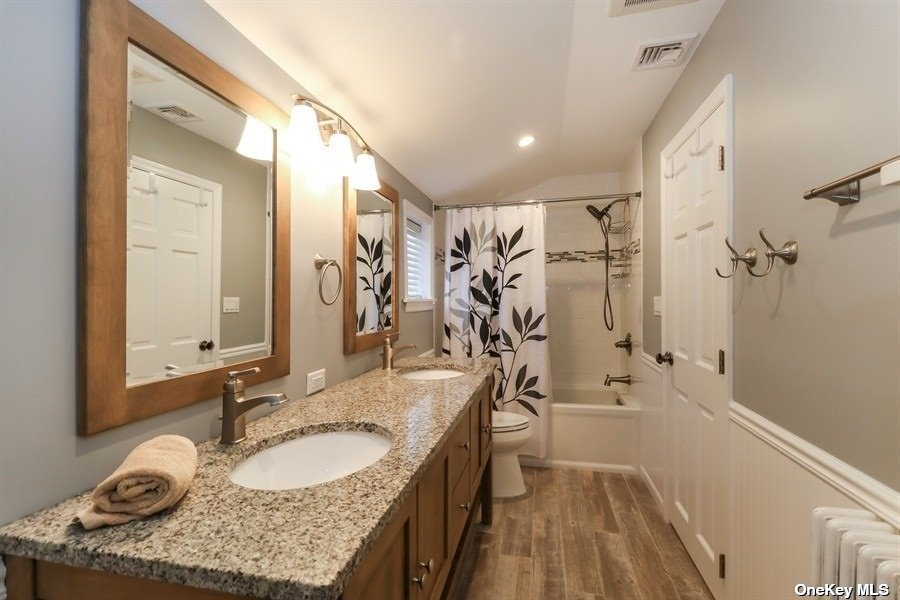 ;
;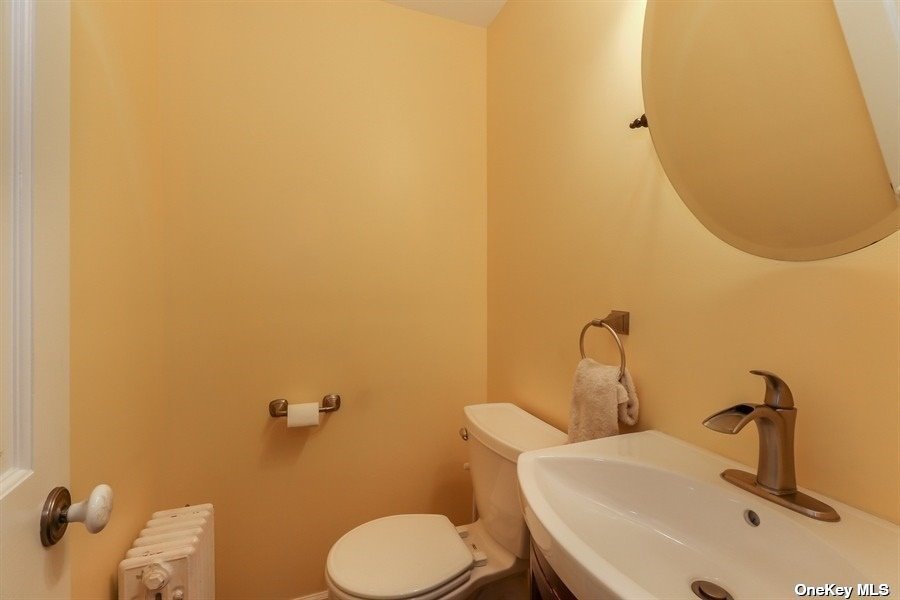 ;
;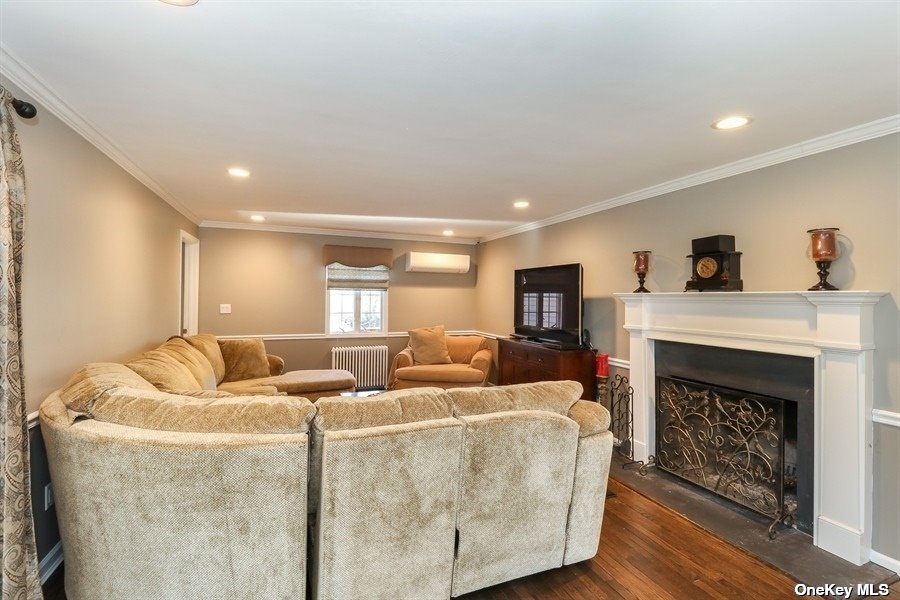 ;
;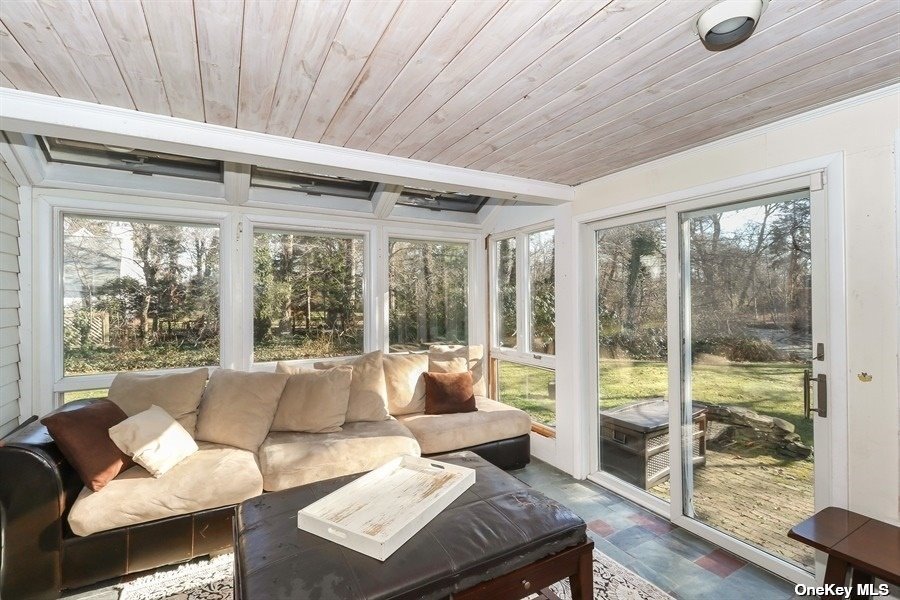 ;
;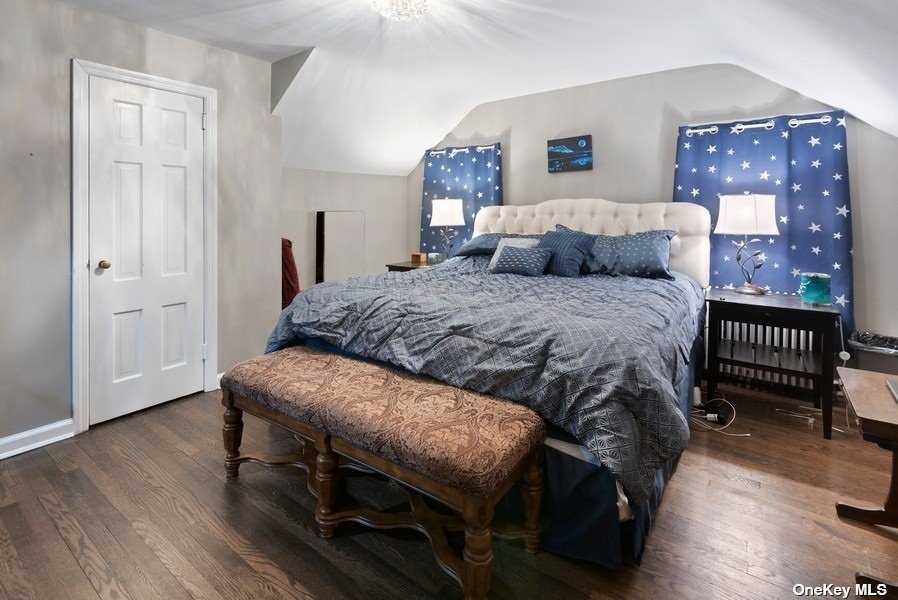 ;
;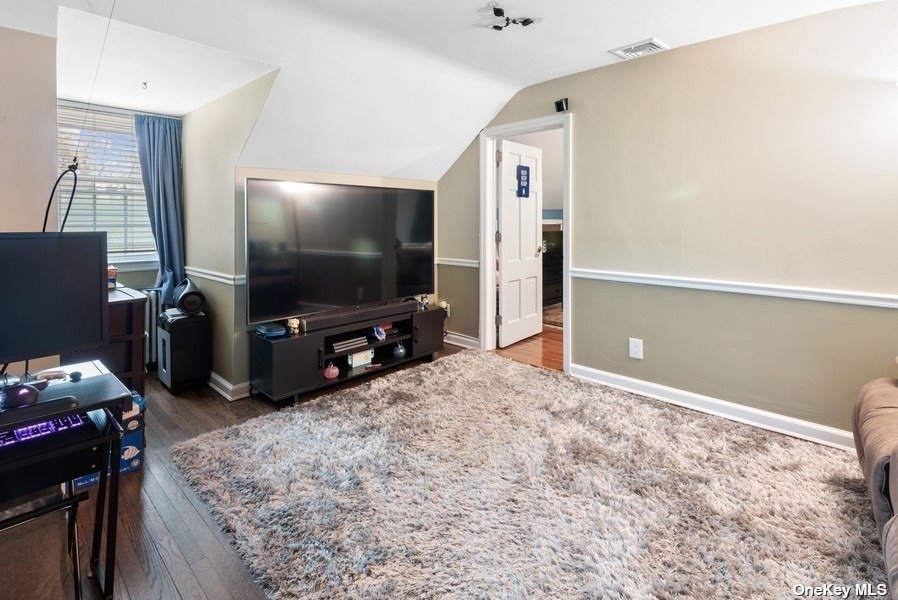 ;
; ;
;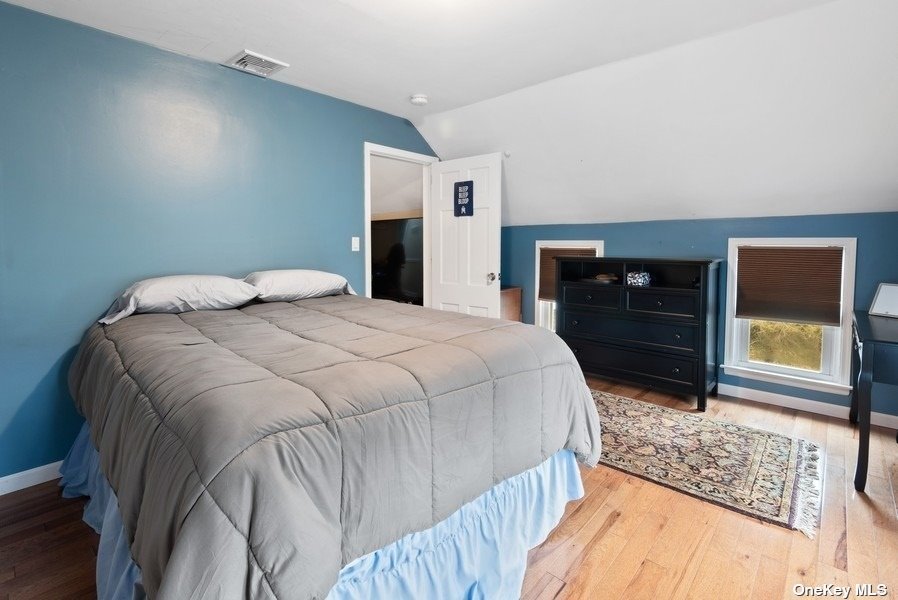 ;
;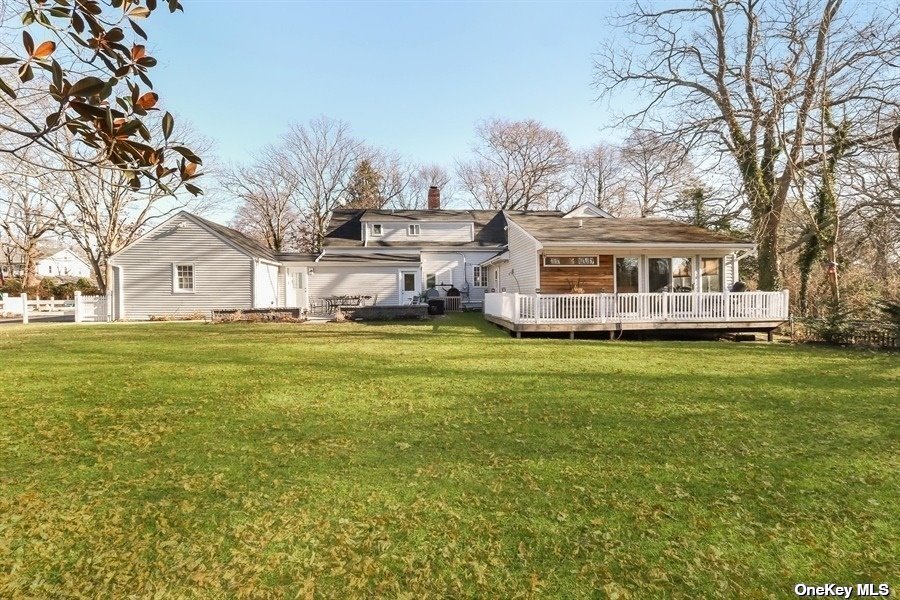 ;
;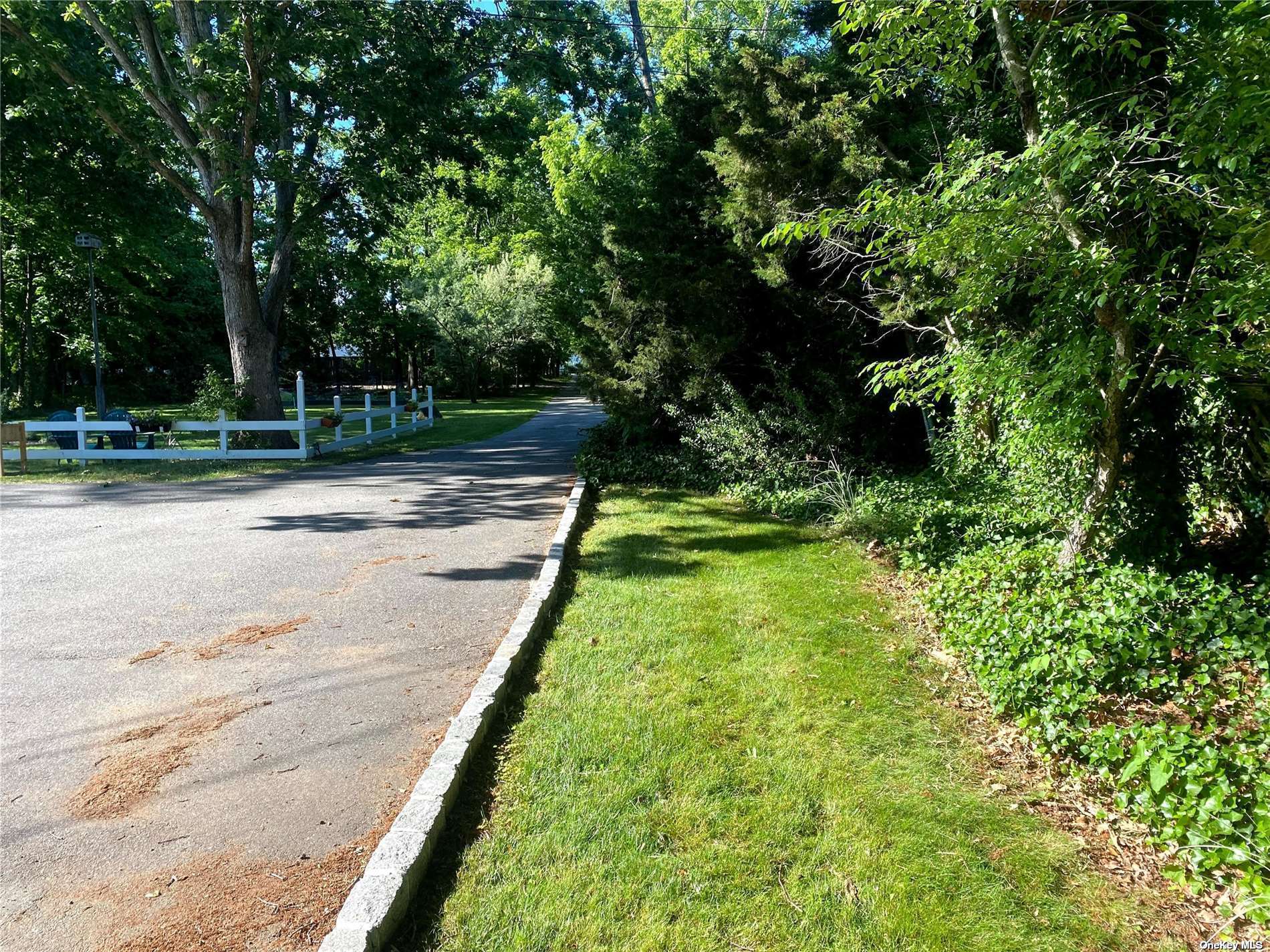 ;
;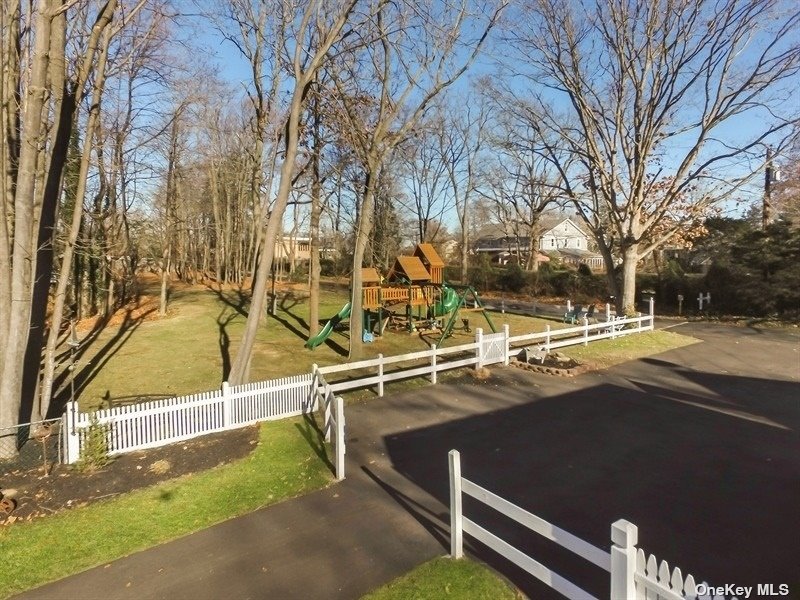 ;
;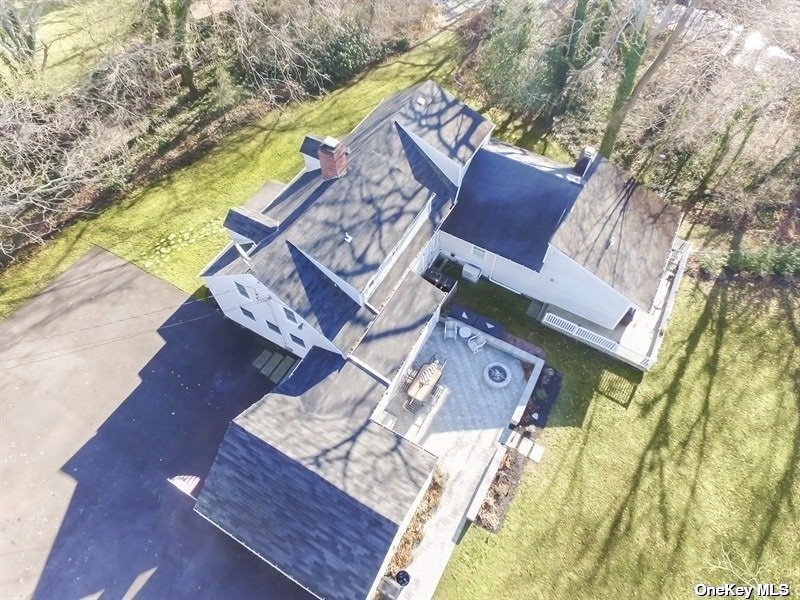 ;
; ;
;